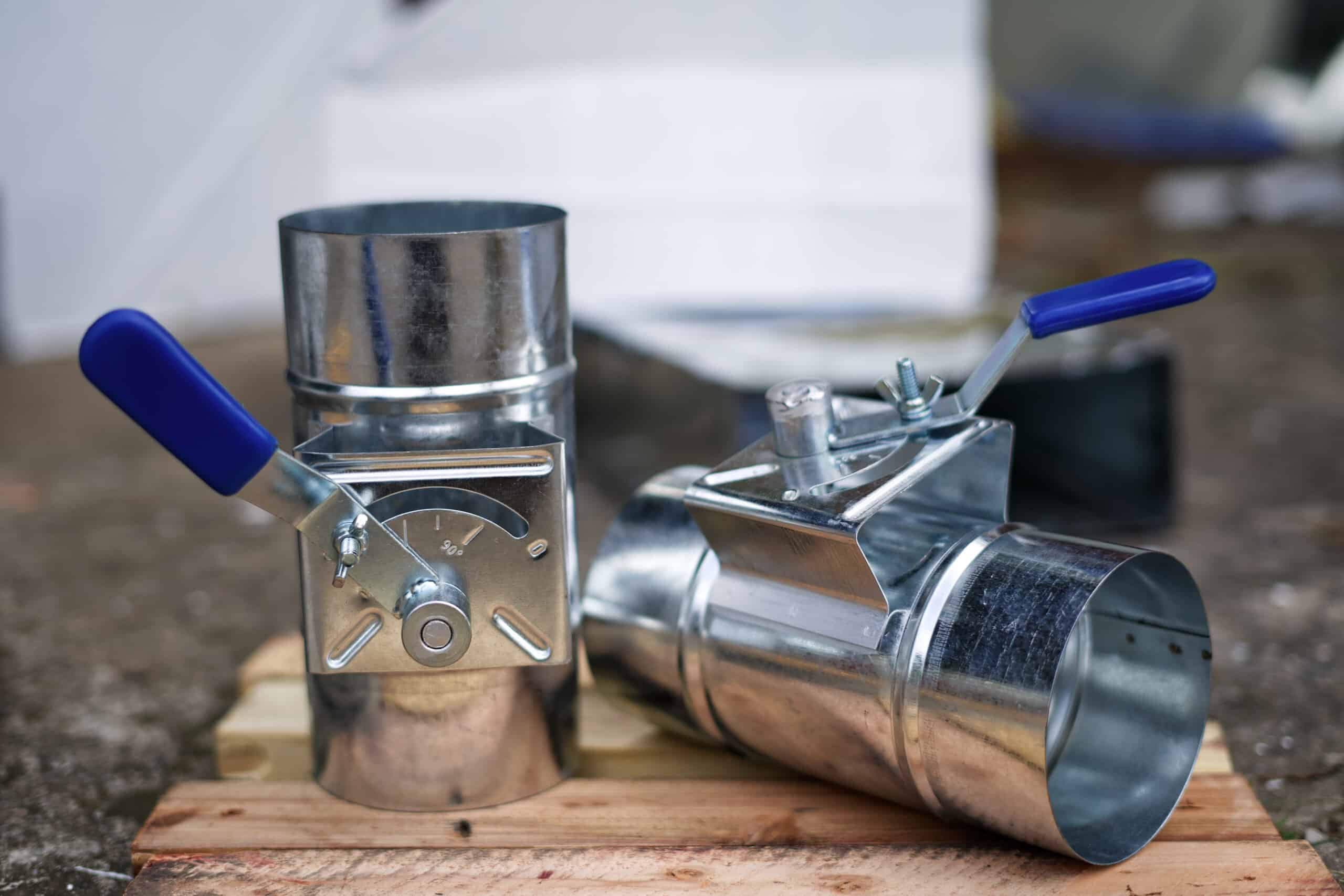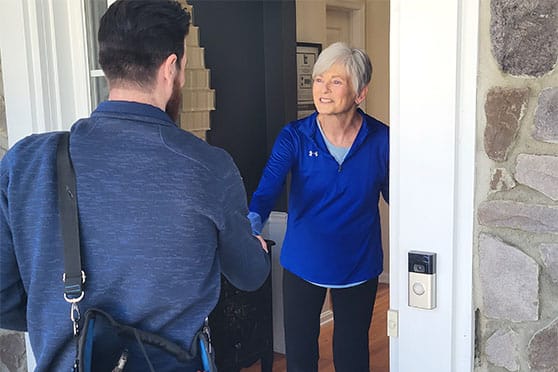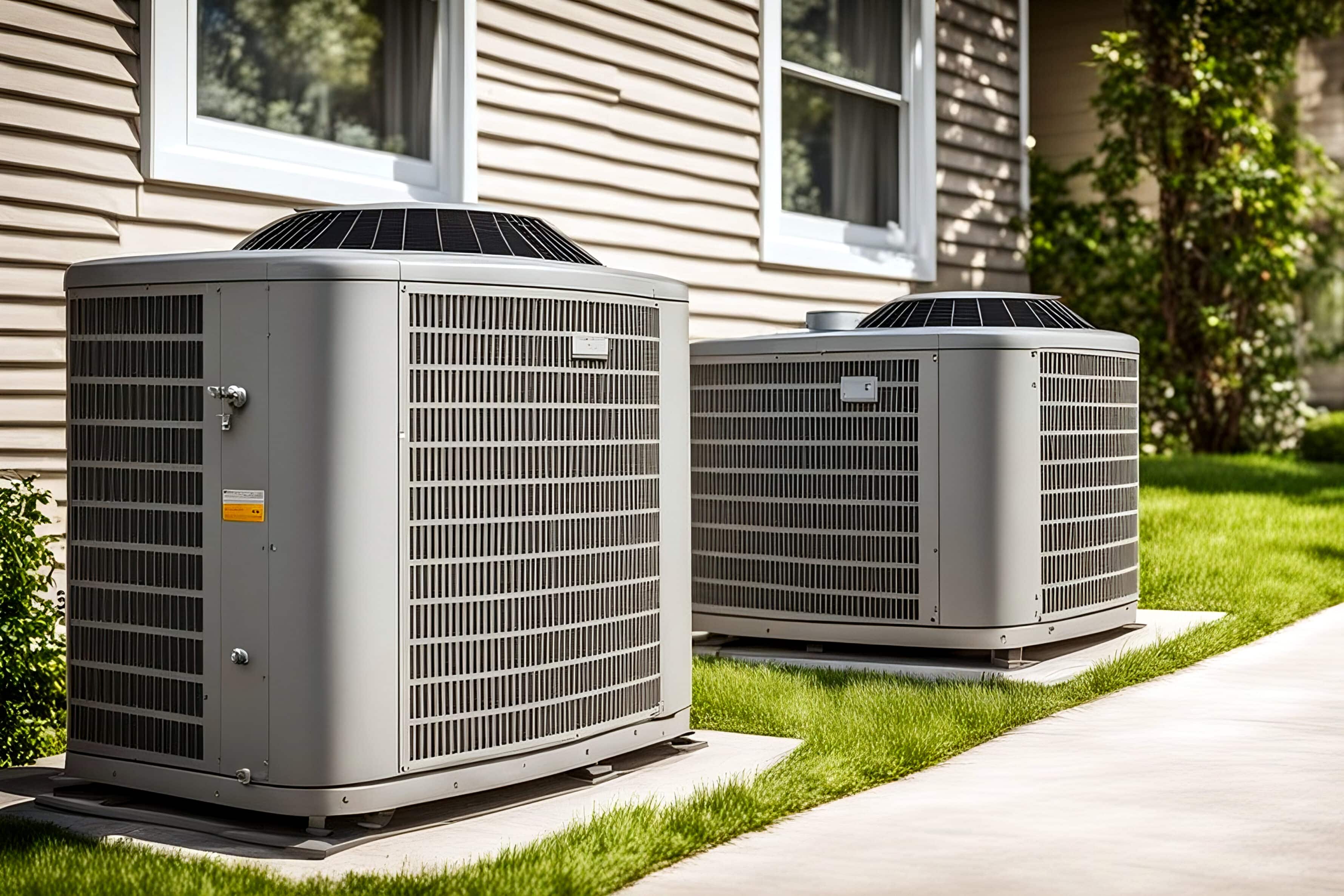|
Getting your Trinity Audio player ready...
|
Last Revised: 1/24/2025
Zoning your home can give you control over your home’s climate if the system is installed properly. Consider all the benefits and risks of zoning your home before taking action.
Home zoning systems are an increasingly popular HVAC accessory used by homeowners to combat uneven temperatures, improving both comfort and energy efficiency.
By dividing a home into independently controlled zones, these systems aim to ensure that every area receives the right level of heating or cooling. In theory, a zoning system will reduce energy consumption by moderating airflow to underused rooms.
Some homes, however, may not be well-suited for certain zoning solutions. In fact, zoning a home that hasn’t received the proper considerations can further worsen uneven temperatures.
That’s why asking the right questions to an HVAC professional when planning to zone your home is key. Proper planning prevents poor (zoning) performance.
At Mattioni, our HVAC team routinely provides homeowners with the right zoning solution for their homes. We’re happy to share what we know with anyone interested in learning about the realities of zoning your home.
If you’re trying to decide whether installing a zoning system in your home is right for you, keep reading. In this article, you’ll learn about zoning with dampers and supplemental HVAC systems, and about some alternatives to zoning, helping you decide which type of zoning is the right choice for your home.
1. How Dampers Zone Your Home
Dampers are essentially valves within your ductwork that can moderate airflow to all of the vents ahead of it. The number of zones in your home will dictate how many dampers and corresponding thermostats you’ll need to manage them, resulting in independent temperature settings.
Dampers can be motorized and communicate with their zone’s thermostat, meaning they calibrate temperatures automatically. Manual dampers are a cheaper alternative to this, but require adjustments to be made by hand. Either way, the goal of installing dampers into your ductwork is to tailor airflow to various parts of your house.

Pros of Zoning Your Home with Dampers: Heating and AC Enhancement
If adequate considerations have been made before installing dampers, your home should see a few great benefits with your heater and air conditioning.
Improved Comfort: Tailor temperatures to different areas based on usage and preference.
Energy Efficiency: Only heat or cool occupied zones, potentially reducing energy consumption.
Enhanced Control: Greater control over your home’s environment with multiple thermostats.
The Potential Cons of Retrofitting with Dampers
Not all heating and air conditioning systems were designed to be zoned with dampers. In fact, your home’s ductwork was most likely installed to facilitate airflow to your entire home as one “zone.”
While zoning with dampers offers numerous benefits, it’s essential to understand the potential drawbacks of retrofitting your home’s ductwork, i.e. installing dampers without properly updating your home’s airflow routing.
Retrofitting with dampers can create the following series of events
- You identify the unused rooms in your home and close that zone’s dampers.
- The rest of your ductwork now must handle that additional airflow, something it wasn’t intended to do.
- This causes a sharp increase in airflow to the active zone’s ductwork. The pressure increase will approach and eventually exceed the ductwork’s airflow facility limit. This causes air to fail to travel through the sharp turns in your ductwork, causing uneven temperatures to worsen.
A poorly designed or installed zoned system can cause uneven air distribution, leading to some zones being too hot or too cold. Additionally, dampers might restrict airflow in certain ducts, creating pressure imbalances that hinder the system’s overall performance. Ensuring proper design and professional installation is vital to avoid these issues.
The risks of improperly installed dampers into your home’s ductwork
- Hindered Airflow
If you close vents to 40% of your home, then 60% of your ductwork will have to facilitate 100% of your system’s airflow. This may seem like it’ll give a strong boost to the air coming out of your vents, but when retrofitted, that ductwork isn’t sized properly to support extra airflow.
- Premature Failure of Equipment
Your furnace may also run into problems with overheating as it won’t have the proper amount of airflow returning to the system that usually keeps it cool.
- Excess Noise
Channeling too much airflow can cause loud operation in parts of your home that you aren’t expecting or used to experiencing.
Overcoming the Challenges of Making Proper Ductwork Considerations
How do you know if your home does or doesn’t have the proper considerations already in place for it to be zoned with dampers?
Consulting with a professional is always a good strategy to get on the right track. Your professional should use a ductulator to determine how many cubic feet per minute (cfm) of air your ductwork will need to be able to move.
After conducting a few load calculation tests, your HVAC professional may recommend installing new ductwork in your home before zoning with dampers. It’s important to make sure that considerations are made for both the heating and cooling seasons, as your home’s zones will likely have fluctuating airflow needs over the course of a year.
This project is more extensive than retrofitting, however it’s the kind of consideration to make at the outset that will pay off with a sufficiently zoned home.
2. Zoning with a Supplemental HVAC System
Installing a supplemental HVAC system to support your primary heating and cooling systems is another category of the available zoning options that has many benefits.
Pros of Zoning With a Mini Split, Second Air Conditioner or Second Furnace
Installing a mini split, a secondary air conditioner, or a secondary furnace in addition to your current heating and cooling systems allows you to provide independent heating and cooling to two large zones (usually the first and second floors) in your home. These types of systems each have unique advantages that lend themselves to different household situations including a large floorplan.

Ductless Mini Splits and Second Systems Effectively Combat Uneven Temperatures
Ductless mini splits consist of an outdoor unit that serves multiple indoor units, making them perfect for creating individually managed comfort zones in your home. These systems transfer heat instead of generating it, so they’re an energy-efficient option too.
Mini splits don’t require extensive ductwork to get up and running, so they’re particularly useful for homes or specific areas without ducts.
In larger homes, installing a second air conditioner or furnace, with a second thermostat, can be a viable zoning solution. This approach involves having two separate systems, each serving different parts of the house, offering robust control and improvements in overall efficiency, especially in homes with significantly different heating and cooling needs in various areas.
The result will be a home that responds more promptly to your thermostat than one retrofitted with dampers. Plus, if something does go wrong with your primary system, you’ll still have plenty of heating and cooling for your home.
Cons of Zoning with a Supplemental HVAC System
Installing a second AC or furnace, or a ductless mini split comes with its own installation price, and it can still have the potential for infrastructure modifications based on the type of system and your home’s situation.
Zoning Alternatives Worth Considering
With the complexities surrounding the installation of a zoning system and its effectiveness (particularly with retrofitted dampers), you may be left wondering if there are other methods of combating uneven temperatures.
For homeowners seeking improved comfort and efficiency without the difficulties and cost of full zoning systems, several non-zoning options are available.
1. Temperature Sensors Increase Thermostat Visibility
Temperature sensors placed in different areas of the home can communicate with a central thermostat to ensure more even heating and cooling. These sensors help detect temperature variations and adjust the system’s operation to maintain consistent comfort levels throughout the house. They offer a simpler and more affordable way to achieve some of the benefits of zoning.
One potential drawback of connecting temperature sensors is your thermostat may overheat or overcool certain areas of your home as it achieves the set temperature in another sensored zone.
2. Variable-Speed Systems Maintain Air Circulation Longer
Variable-speed heating and cooling systems can effectively mix air and maintain consistent temperatures longer than traditional systems that operate at full capacity and then shut off.
Variable-speed units adjust their output to match the heating or cooling demand continuously, meaning that air is constantly circulated, reducing temperature variations and improving overall efficiency.
Since these systems rarely shut off, they tend to use less electricity, making them an energy-efficient alternative to zoning.

Is Zoning Right for My Home?
Now that you understand both the advantages and potential risks of zoning your home with dampers, and how a second system or zoning alternatives can further combat the issue of uneven temperatures, you should have a good sense of whether zoning is a good fit for your home.
Zoning with dampers offers tailored control and potential energy savings but comes with ductwork compatibility and installation complexities, particularly concerning retrofitting. Supplemental systems like mini splits, and second HVAC systems provide flexibility and efficiency, often with fewer drawbacks. Zoning alternatives, like temperature sensors and variable-speed systems, can also offer improved comfort and efficiency without the complexities of full zoning.
It’s crucial to go about installing a zoning solution the correct way, to ensure that the final system will produce the results you’re seeking.
For any zoning questions, call the Mattioni team at (610) 400-8510, visit our Leaning Center or schedule a consultation online.
Consider the specific needs and characteristics of your living space when deciding which zoning solution is right for your home. When you’re ready, consulting with an HVAC professional will give you an assessment of your home and the best solution tailored to its requirements.





